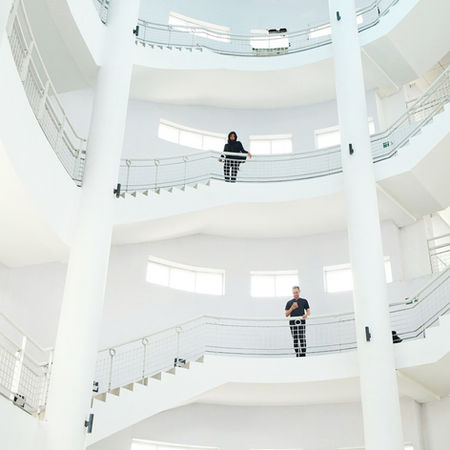

UGM CENTRAL LIBRARY
Yogyakarta. Indonesia
The main design concept of the UGM Central Library Building adheres to the principles of Infill Design and Green Building. The previous design of the library had two building masses, namely the old undergraduate library building and the postgraduate library building. In the latest building design, three new building masses will be placed around the old undergraduate library building with functions as entrance hall and discussion rooms, reading rooms and media collections, and also scientific works and dissertations.
There is also a change of function in the previous undergraduate library building into an archive - gallery space - artifacts rooms, while the previous postgraduate library building became the administration and journal room. Beside the changes and additions to the function, another principle of Infill Design is the configuration and integration of the new buildings with the old ones. The mass configuration of the new library building is centered, with the old undergraduate library building located in the center, surrounded by new other buildings.
Project Information
.jpg)
Project Gallery













